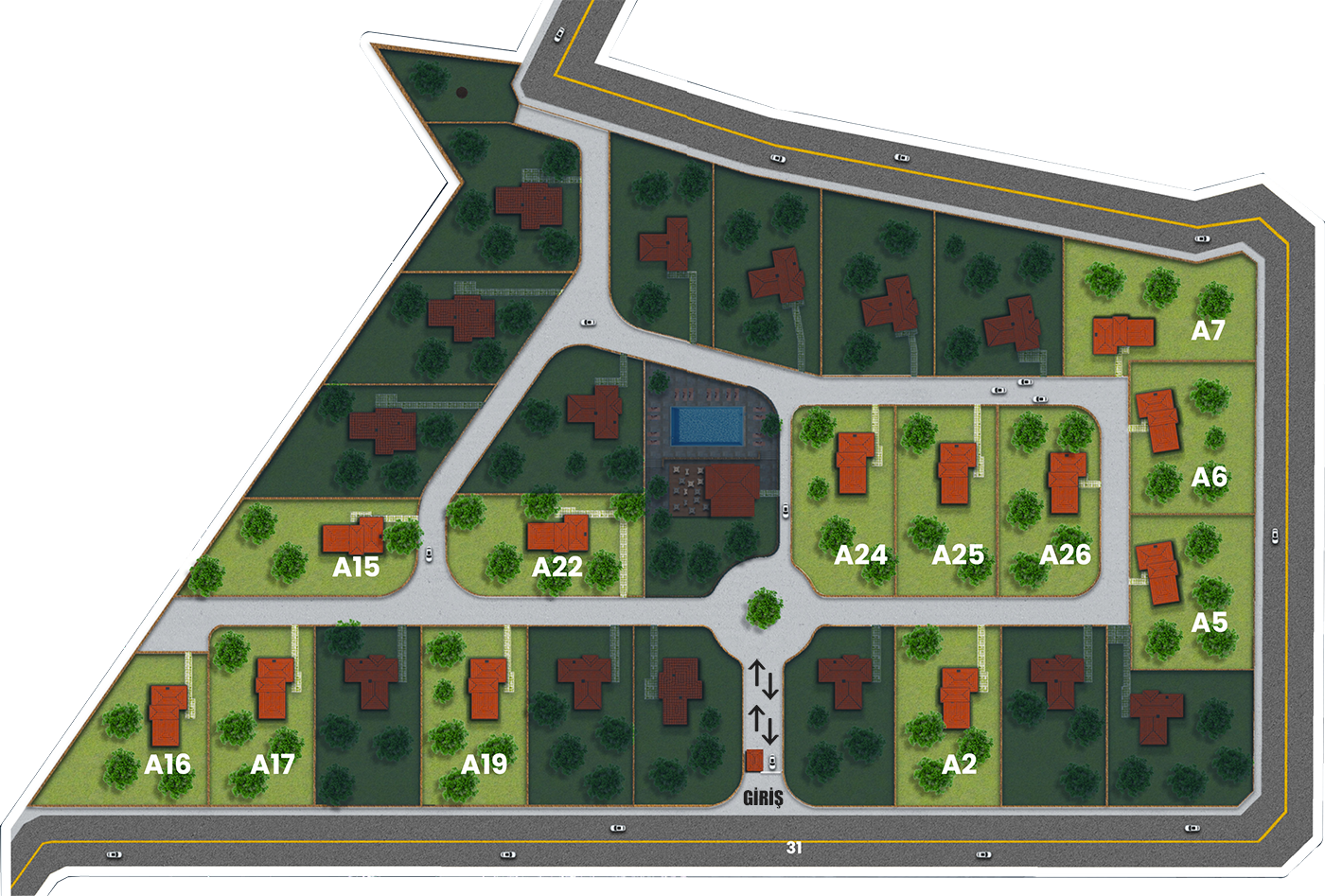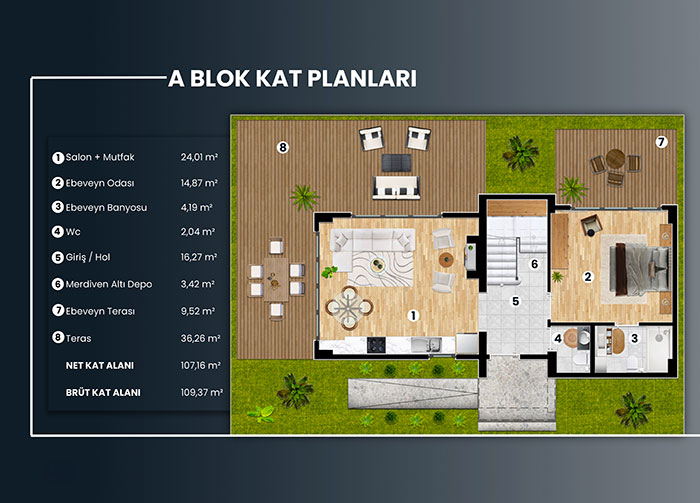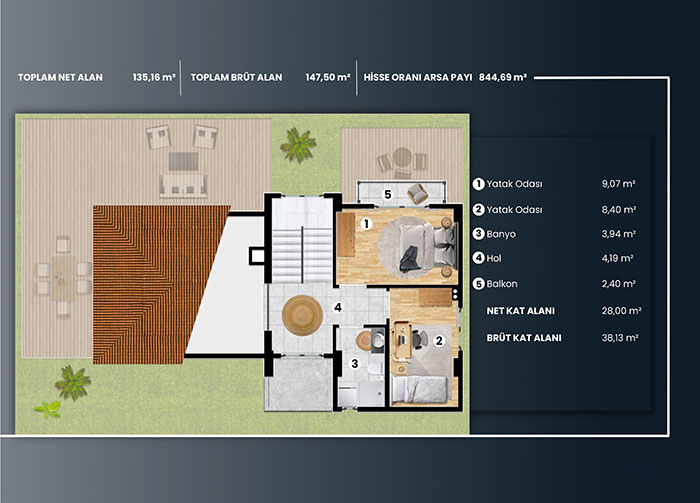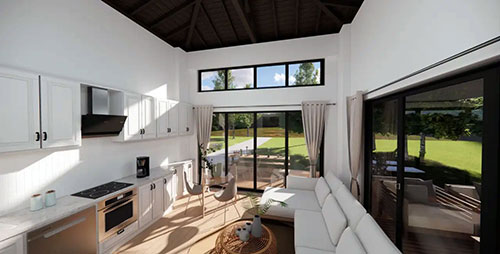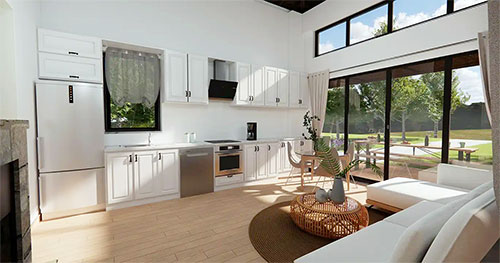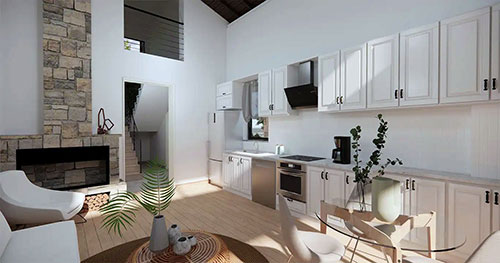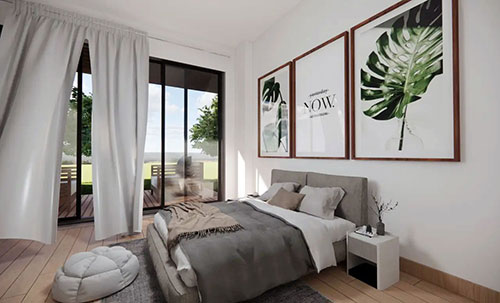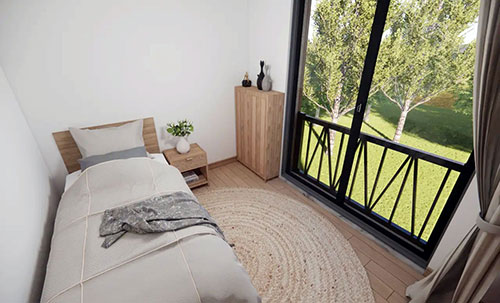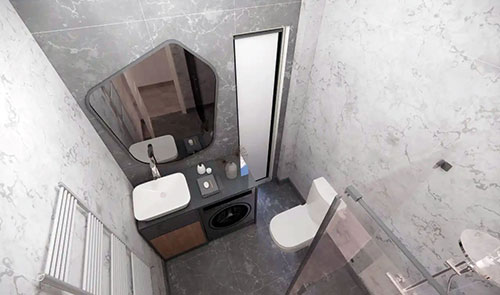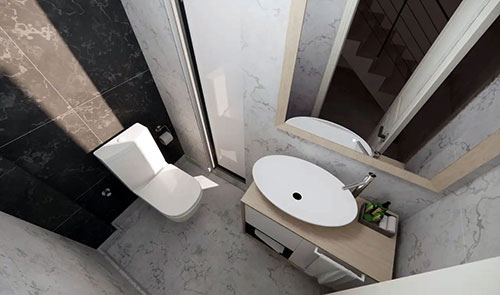MAREBLUE A BLOCK Villas have a land area of 844 M2. Designed as two-storey and 3+1, the villas have a gross area of 150 M2 and a net area of 136 M2. Heating is provided by an underfloor heating system.
On the ground floor of Villa A, there is a high-ceilinged living room with a fireplace, integrated with an open kitchen. There is a spacious entrance hall with storage space, a private terrace opening to the garden and a master bedroom with a bathroom. On the upper floor of Villa A, there is a balcony, two bedrooms and a large bathroom.







